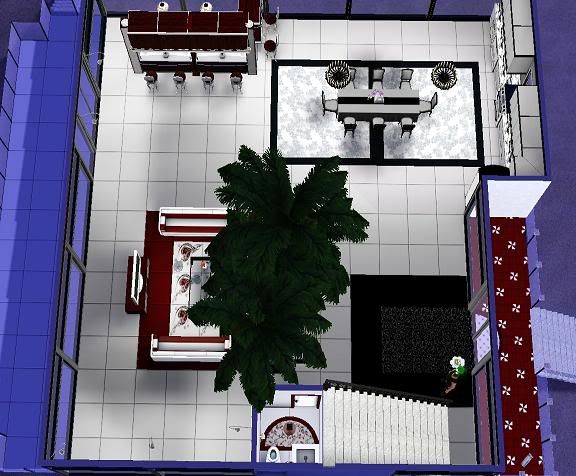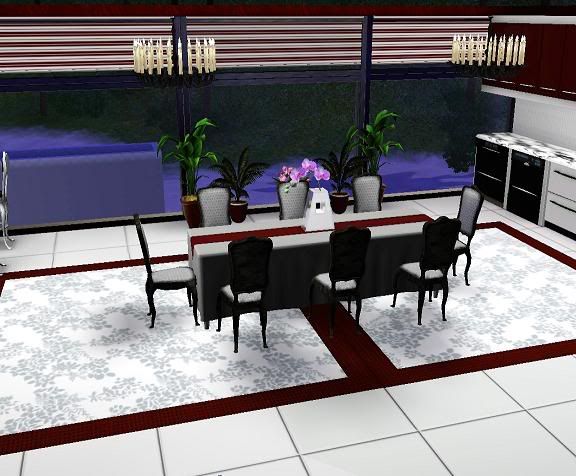Forum Discussion
16 years ago
Here is the WIP for My build for my Simself: Rmember it's WIP so no decorating has been started;

This the floorplan layout for the Main level. Entance, Lounge, Bar, Dining Area and Kitchen all open Plan.
And the Kicten with the Dining Table in the foreground:

Dining Area:

Lounge:


This the floorplan layout for the Main level. Entance, Lounge, Bar, Dining Area and Kitchen all open Plan.
And the Kicten with the Dining Table in the foreground:

Dining Area:

Lounge:

About The Sims 3 General Discussion
Connect with fellow Simmers and share your experiences in The Sims 3 official community.6,547 PostsLatest Activity: 2 hours ago
Recent Discussions
- 2 hours ago
- 16 hours ago
- 21 hours ago