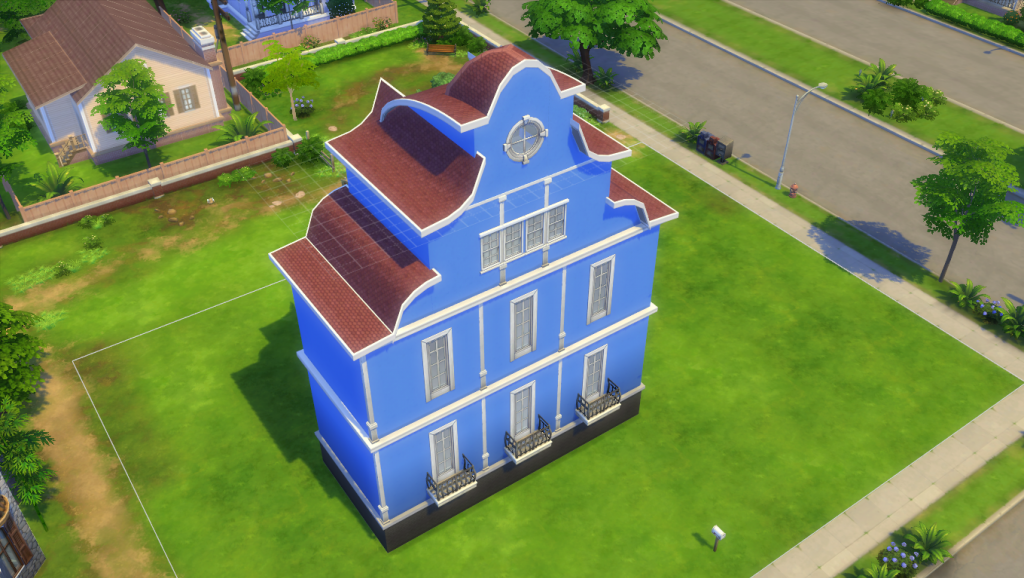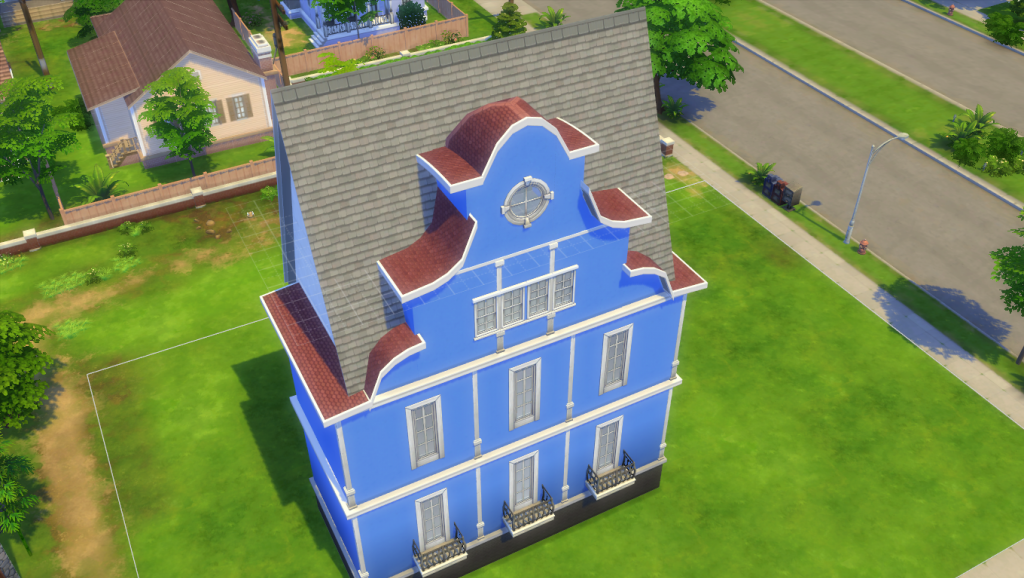@BryonyRae This still isn't a super complex version, because I've kept it on multiple floors again, but this eliminates the dome. I used a combination of a half hip and a half gable with the eaves pulled back for the top. Matching the edges of the two pieces requires some playing around with their heights, too. The longer you make the half gable, the flatter you can make the top of it by curvature, but then you have to cover up the curvature somehow. The second picture shows an unfinished example of a gable used for covering up the curves. It would also give you room to play around with adding some dormers on the third floor, jutting out of the gable.
I had to widen the base by one square on each side, as well, to accommodate the topmost roofing parts, because the half hip needed to be wider in order to make it rounded instead of pointy.



