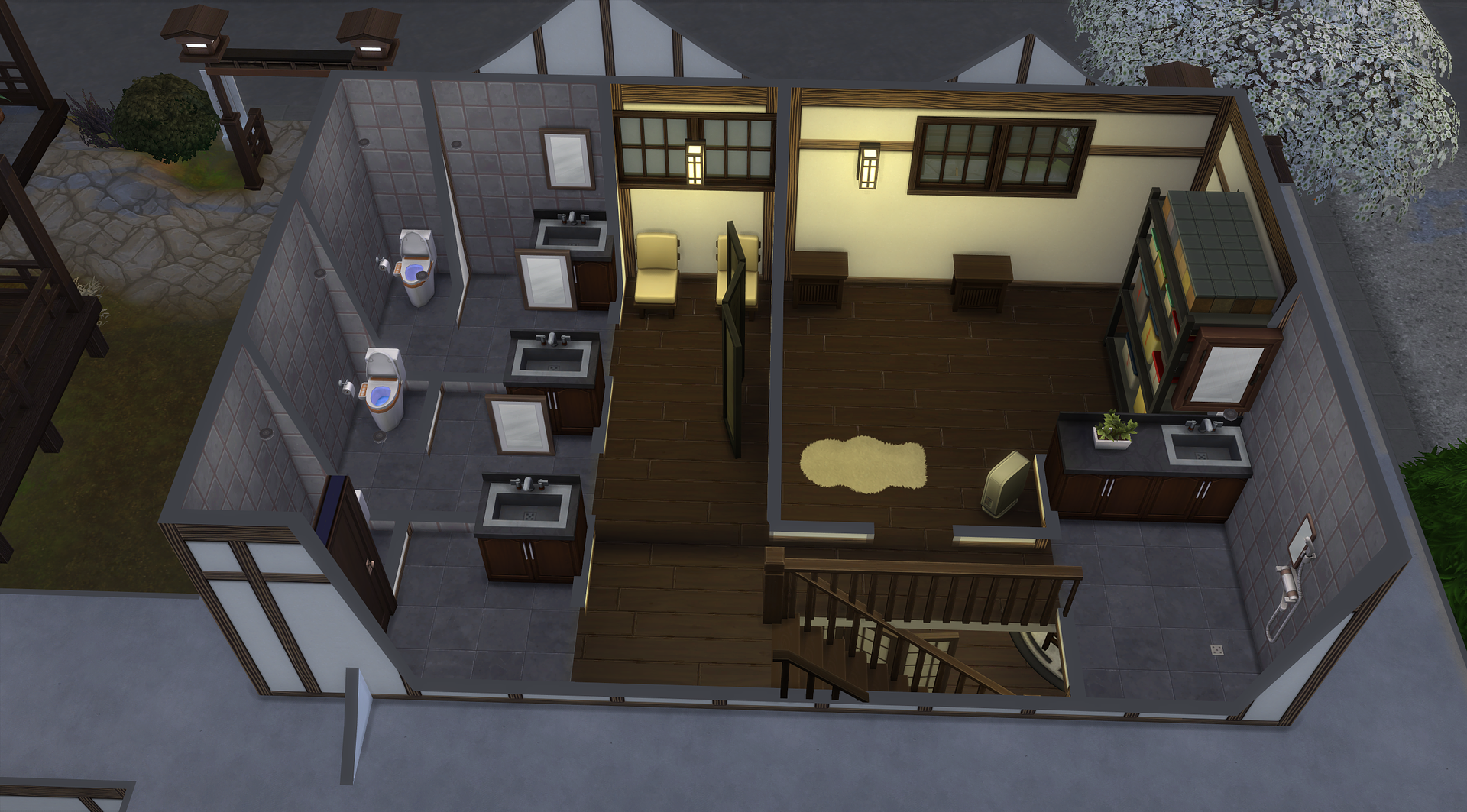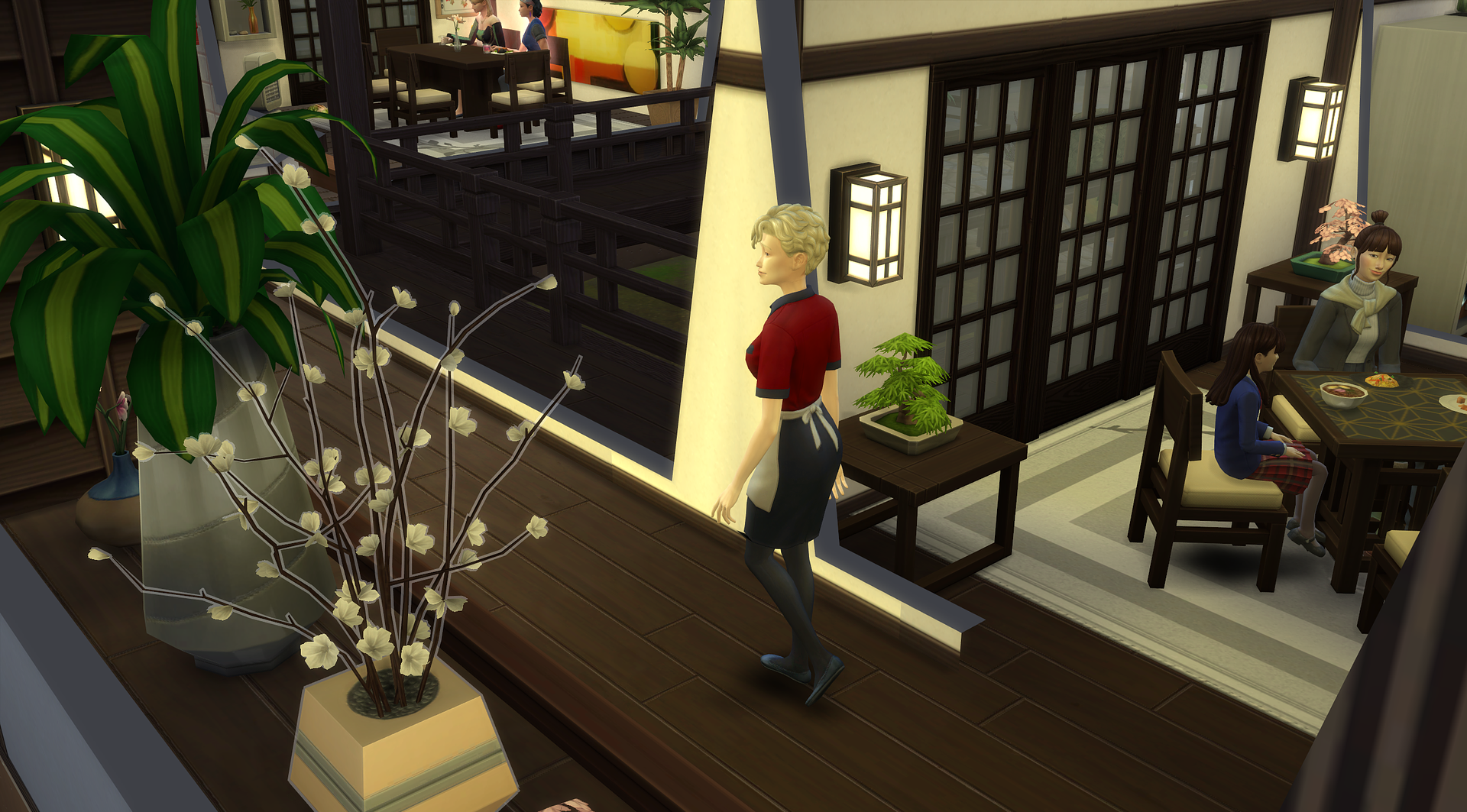"fullspiral;c-17742919" wrote:
"CK213;c-17741677" wrote:
"fullspiral;c-17741436" wrote:
Here's mine @CK213 and @Isharell
Definitely a different layout than yours. I bumped out the wall where the tree is and put the kitchen there because if I've learned anything about restaurants, it is to have the kitchen centrally located and have 2 chef stations for better serve times.....
I also put the washrooms down the hall past the kitchen where you put your private dining area.
https://i.imgur.com/lK3tJh2.png
I should move my chef's kitchen to where you have yours.
I could do with more tables. I would like to add some corner booths. :)
Also that fish tank would be a nice add.
Did you use the upstairs for your washrooms? I just got rid of the stairs and emptied out the 2nd floor. I wanted to keep the structure exterior as in tact as possible.....aside from the bump outs I made.
It's been a while, but I believed I cloned the washroom upstairs and put in two more.
The other space is being used as a storage room. Wasted space, but helps with immersion.
I was hoping all these restrooms up here would keep sims from the private area. I noticed some chatting up sims having dinner in the more public area.

I was thinking about adding more tables, but looking at the poor waitress, I think four is enough.
She goofed up and dropped some dinners and has been trying to clean it up, but keep getting called to serve the next customer.


